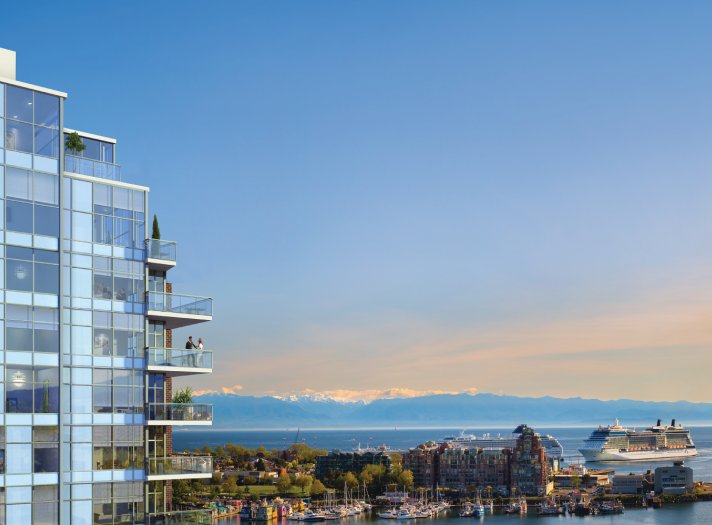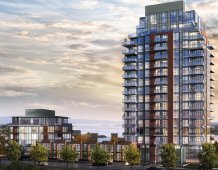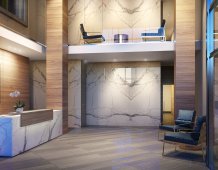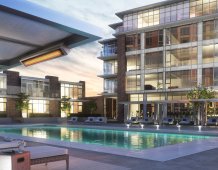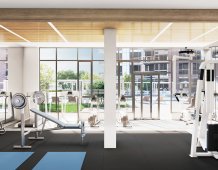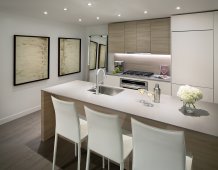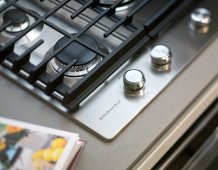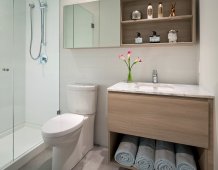
Construction Status
Sales Status
Estimated Move In Date
Project Information
Other Design Features
- Choice of three contemporary designer colour templates: Harbour, Empress or Parliament
- Club Encore
- BosaFRESH room: purpose-built facility at lobby level, temperature controlled and secure for at-home grocery deliveries
- BosaVolt: dedicated parking spaces for electric vehicles (optional)
- BOSASPACE: Select 1-bedroom homes form and function to meet the shifting rhythms of the day
- ExtenTABLE
- SleepTHEATRE
- View more features
Why you should live here
BOSA Properties excellence shines in the new 134 boutique homes at Encore situated on the masteplanned 20 acres Bayview Place.
Rising 17 stories above Victoria’s beautiful inner harbour with a glorious view of the sea, blue skies, and the Olympic Mountains, Encore adds style and timeless design to this renowned community.
Following the great success of Promontory, Encore offers another opportunity for residents to experience the full BOSA reputation. Designed by Dialog’s award-winning Norm Hotson, these contemporary homes feature inclusive design options to meet almost any style and budget, choose from 1 and 2 bedroom suites in the tower or more spacious options in the terrace building. Large windows and balconies, allowing residents to bask in the Victoria skyline, combine with modern interiors, top-quality finishing standard throughout every unit, stainless steel appliances, and spacious designs makes life at Encore tranquil.
While enjoying the stunning views and stylish homes, residents will also have exclusive access to Club Encore, featuring an outdoor swimming pool complete with cabanas for those relaxing summer days and a fully equipped fitness centre to keep the body conditioned.
Encore at Bayview Place is a true Victoria living experience.
Sales Presentation Centre
Open Daily 12-5pm
Floor Plans
| Project Name | Floor | Suite Number | Size | Parking | Pricing | Floor Plans | Save |
|---|---|---|---|---|---|---|---|
|
Encore
|
6
|
1
|
1,295 Sq.Ft.
|
Yes
|
$0
|
|
Save |
|
Encore
|
3
|
1
|
1,183 Sq.Ft.
|
Yes
|
$0
|
|
Save |
|
Encore
|
5
|
2
|
1,331 Sq.Ft.
|
Yes
|
$0
|
|
Save |
|
Encore
|
4
|
2
|
1,230 Sq.Ft.
|
Yes
|
$0
|
|
Save |
|
Encore
|
4
|
3
|
1,207 Sq.Ft.
|
Yes
|
$0
|
|
Save |
|
Encore
|
4
|
3
|
1,199 Sq.Ft.
|
Yes
|
|
Save | |
|
Encore
|
1
|
4
|
1,099 Sq.Ft.
|
Yes
|
$0
|
|
Save |
|
Encore
|
2
|
4
|
1,056 Sq.Ft.
|
Yes
|
$0
|
|
Save |
|
Encore
|
2
|
5
|
808 Sq.Ft.
|
Yes
|
$0
|
|
Save |
|
Encore
|
3
|
5
|
1,100 Sq.Ft.
|
Yes
|
$0
|
|
Save |
|
Encore
|
4
|
7
|
1,148 Sq.Ft.
|
Yes
|
$0
|
|
Save |

