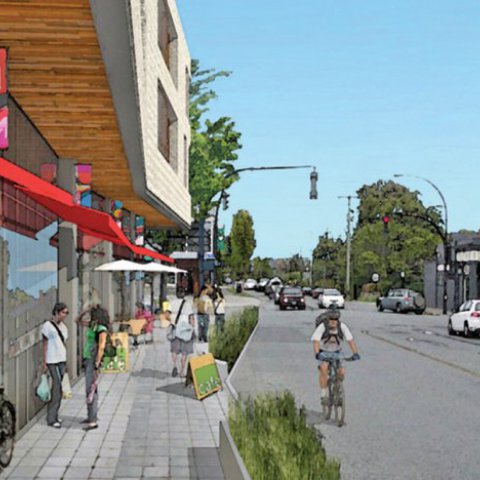
Live in one of Canada’s most picturesque neighbourhoods.
The Residences at Village Walk: A Premium Condominium Development in Oak Bay
If you like the feeling of carefree urban living but aren’t looking to live in downtown Victoria, there’s a gorgeous solution in the Residences at Village Walk, a brand new 22-unit condominium project on Oak Bay Avenue.
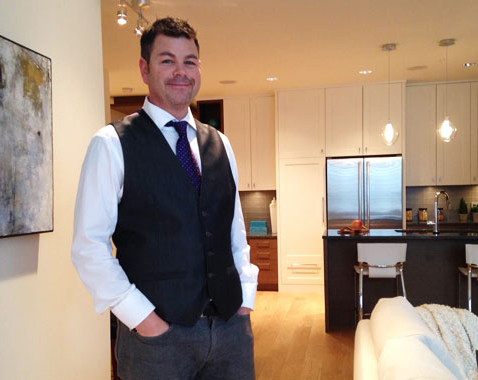
Centered on the lively and bustling Oak Bay/Victoria border, this project offers the best of city life in the middle of some of Canada’s most picturesque neighbourhoods. It’s the only residential development of its kind for miles around. Stroll down the Avenue to shops, restaurants and services, or wander through the tree-lined streets to your afternoon oceanside retreat. Designed by Franc D’Ambrosio of the award-winning D’Ambrosio architecture and urbanism, Village Walk rounds out the sophistication and refinement of its exclusive residences with a solid commercial component, including Good Earth Coffeehouse and Jusu Organic Juice Bar.
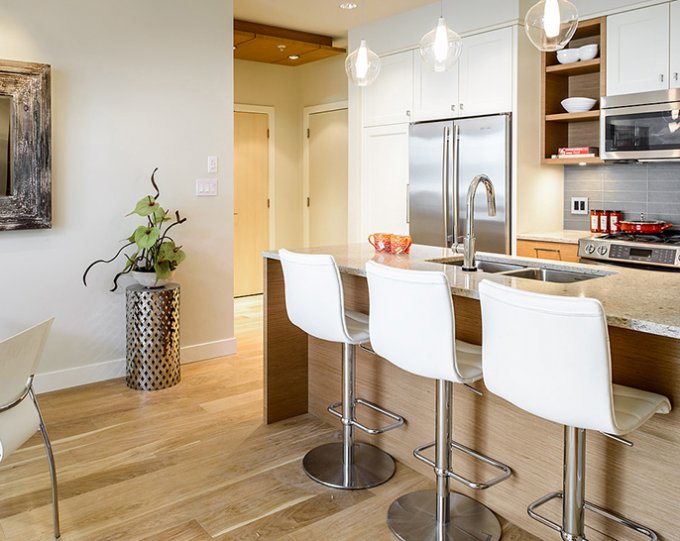
Owners from out of province as well as up-islanders and locals have chosen to make their home at Residences at Village Walk, where the lock-and-go lifestyle has never been truer. Constructed for complete ease of use and peace of mind, Village Walk offers a camera-monitored underground parkade and secure bike lock-up. And with their full-form steel doors, the storage lockers feel more like storage rooms; you won’t find any that offer more security or privacy in any other Victoria condominium projects. If you’re away from home, a few swipes on your iPhone lets you monitor the parkade and the bike lock-up—or even whoever is picking up your mail. All building entrances and secure areas, as well as the elevator and staircase are accessible only by your keyfob, ensuring only owners have access to the residential levels. The attention to detail at Village Walk truly sets it apart from other condominium developments in the Victoria real estate market. From the ground up, this building has been designed and constructed with the most discerning buyer in mind. Even the overheight parkade—where you can wash your car, or even your pet—offers a distinct sense of class, comfort and privacy, with its meticulously painted walls that play home to a variety of artworks, and with garage doors that are solid rather than the standard metal grating. “We tried to create something where residents will feel like it’s a part of their house,” explains Abstract Developments owner Mike Miller.
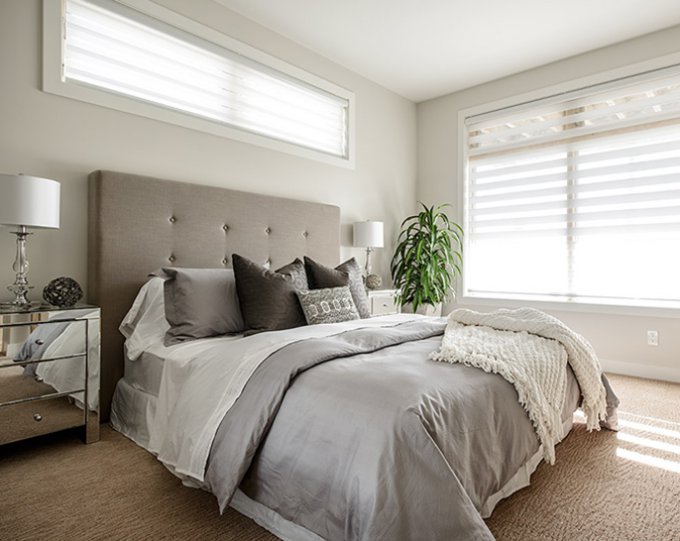
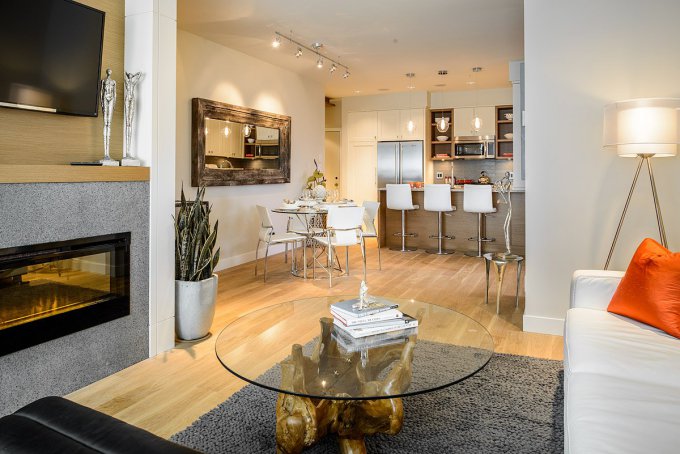
From the street, the building presents an inviting, distinctive face that is timeless in both design and function.
We believe in paying attention to the quality of the materials and carefully constructing a palette to create a simple, classic look that will work for years to come,
says D’Ambrosio’s Julie Brown. The architects deliberately selected materials to confer a rich and luxurious feeling, from the colour of the exterior brick to the cedar soffits and cladding on the balconies to the overheight cedar ceiling in the lobby that provides a pleasing transition from the outside. The commercial component is set back at ground level, creating a gracious space for pedestrians and residents to use the public area in front of the building. Included in the full boulevard restoration are the building’s attractive rain gardens, fed by roof and perimeter water. Designed to be larger than anything you could hope to find in a downtown condo, the residential units offer wide hallways, individual doorbells, full-size appliances, nine-foot ceilings, spacious floor plans and a tremendous amount of storage. Solid-core doors, electric fireplaces and triple-pane wood windows set the Residences at Village Walk apart from the typical condo offering. The oversized decks are fitted with water, power and gas so you don’t have to haul propane tanks around for your barbecue. Your toes will luxuriate in the in-floor radiant heat, and the floors have solid concrete toppings to prevent sound transference between units. All units are wired for stereo and alarms. The Residences at Village Walk are 65% sold, but handful of units are available on the second and third floors (penthouse units are now sold out). Units start at $450,000 and range from 888 to 1265 square feet, including one-bedroom, one-bedroom with den, two-bedroom and two-bedroom with den. Learn more about Village Walk.
