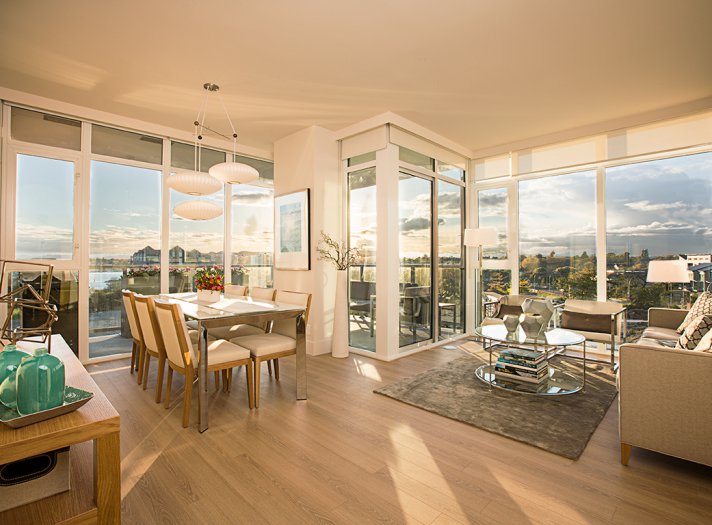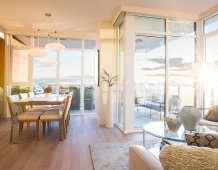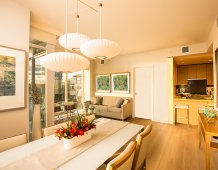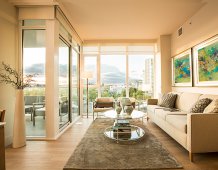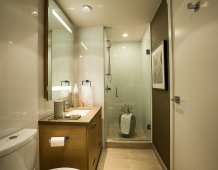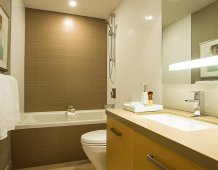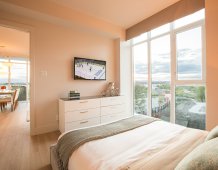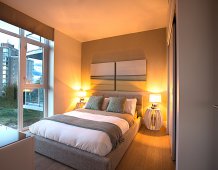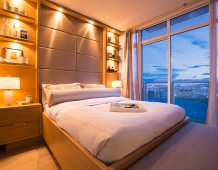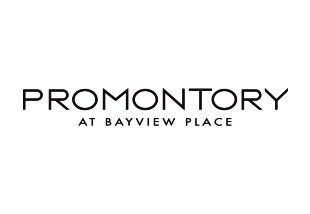
Construction Status
Sales Status
Estimated Move In Date
Project Information
Other Design Features
- Owners’ Lounge
- Kayak Storage
- HD TVs in every Kitchen
- View more features
Why you should live here
21 floors of sweeping city, ocean and mountain views, custom floor plans tailored to your individual style, and quality design by renowned and trusted builder BOSA Properties – this is Promontory.
Situated on a high point in Vic West, overlooking Victoria’s Inner Harbour and just minutes from downtown, Promontory at Bayview Place is a new condominium development offering design options to meet almost any style and budget. Here, owners have a unique opportunity to review floor plans and combine suites for a more spacious home. Large windows and balconies, combined with stylish interior design features, top-quality finishings standard throughout every unit, premium brand appliances and a multitude of spacing options make the Promontory an affordable and contemporary lifestyle choice.
Promontory, however, will offer residents much more than a stylish home in a stunning location; an entire waterfront community called Bayview Place is being planned for this 20-acre parcel of land. Once complete, Bayview Place will be home to a public market, new international hotel, thoughtfully designed high-rise towers, cafes, restaurants, green space and parks. This new neighbourhood community is sure to be a cherished home for residents, and a vibrant destination for visitors.
Sales Presentation Centre
Open Sat - Wed 12pm – 5pm
Floor Plans
| Project Name | Floor | Suite Number | Size | Parking | Pricing | Floor Plans | Save |
|---|---|---|---|---|---|---|---|
|
Promontory
|
18
|
4
|
1,165 Sq.Ft.
|
Yes
|
$0
|
|
Save |
|
Promontory
|
15
|
8
|
940 Sq.Ft.
|
Yes
|
$0
|
|
Save |
|
Promontory
|
6
|
9
|
872 Sq.Ft.
|
Yes
|
$0
|
|
Save |
|
Promontory
|
1
|
102
|
1,697 Sq.Ft.
|
Yes
|
$0
|
|
Save |

