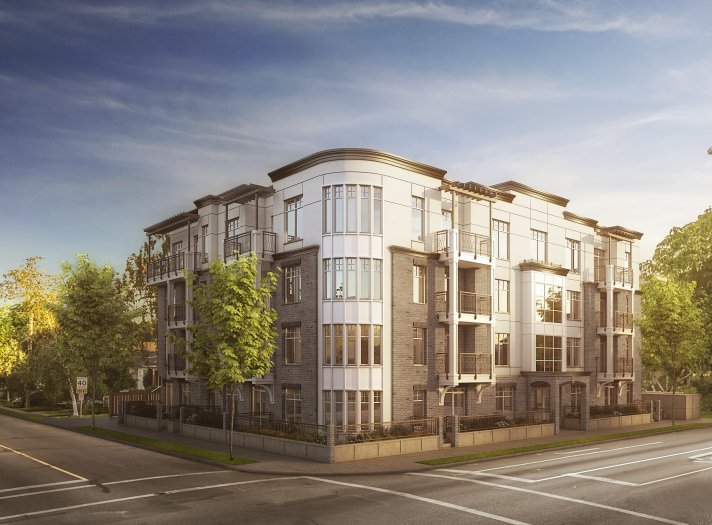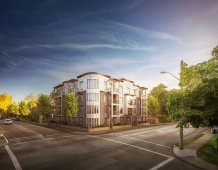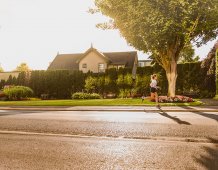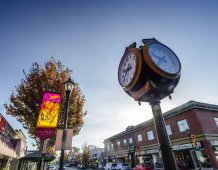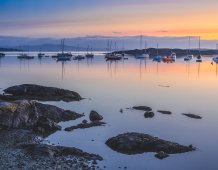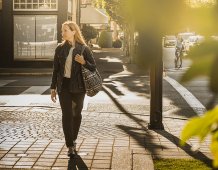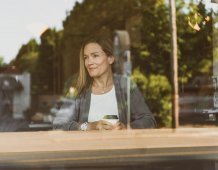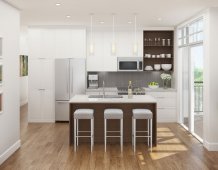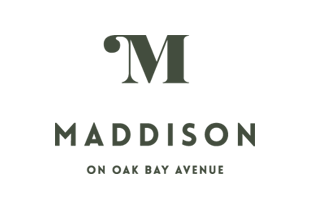
Construction Status
Sales Status
Estimated Move In Date
Project Information
Other Design Features
· Traditionally inspired architecture
· Classically detailed landscaping with rain gardens
· Designed with the core principles behind Abstract Space
· Oversized foyer featuring custom millwork, art, and designer finishes
· Overwidth hallways, high speed full-sized elevators
· Secure, well lit and fully painted underground parking
· Storage/bicycle room provided with secure individual lockers
· Parkade pre-wired for electric vehicle (EV) charging stations
· Targeting a minimum Built Green® Silver designation
· Interior design by award winning Nygaard Interiors
· Built by national award-winning Abstract Developments
Why you should live here
Maddison offers a limited collection of 22 boutique residences, perfectly nestled between Victoria’s historic Rockland neighbourhood and charming Oak Bay Avenue.
The exceptionally appointed residences at Maddison put you at the heart of everything you love about Avenue living: local groceries, boutique shopping, impeccable restaurants and stunning natural beauty.
Be part of this rare boutique offering of one and two bedroom residences.
Sales Presentation Centre
Open By Private Appointment Only.

